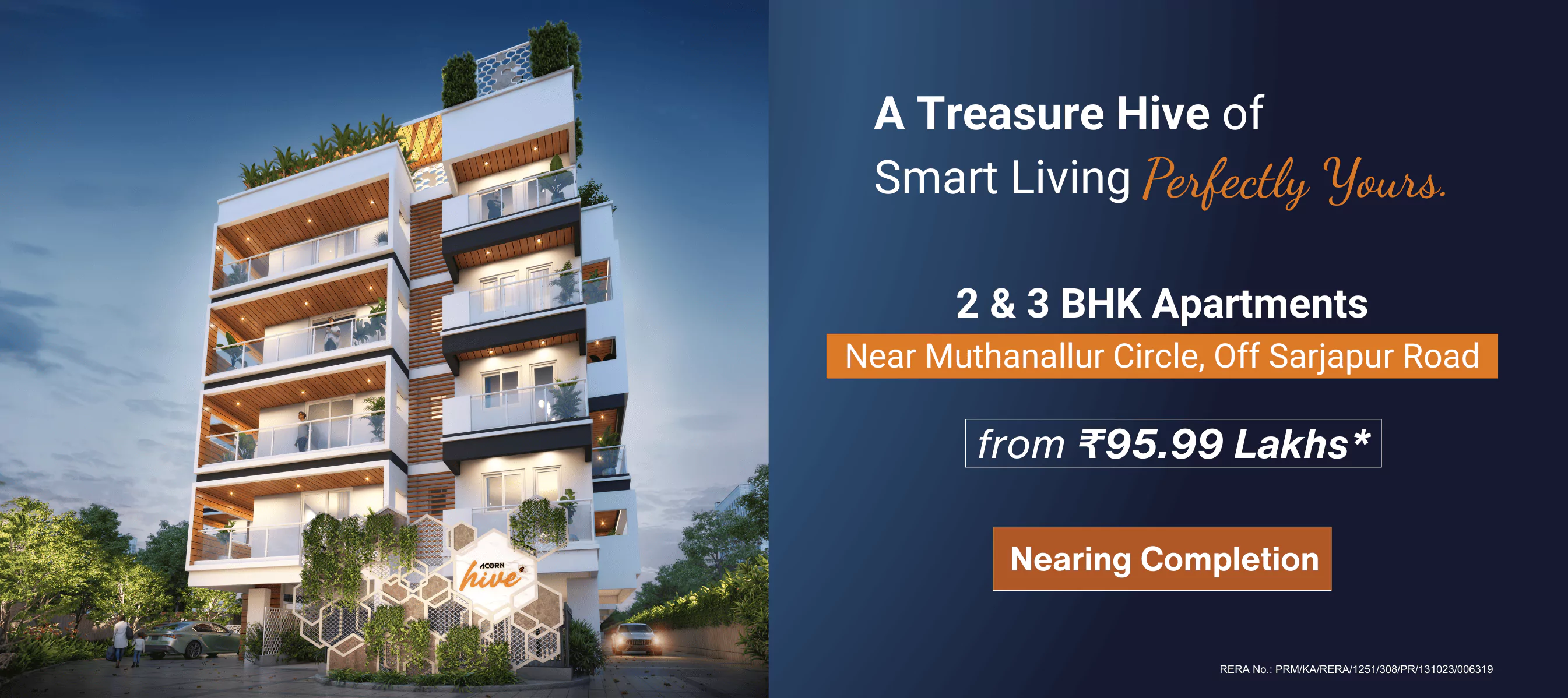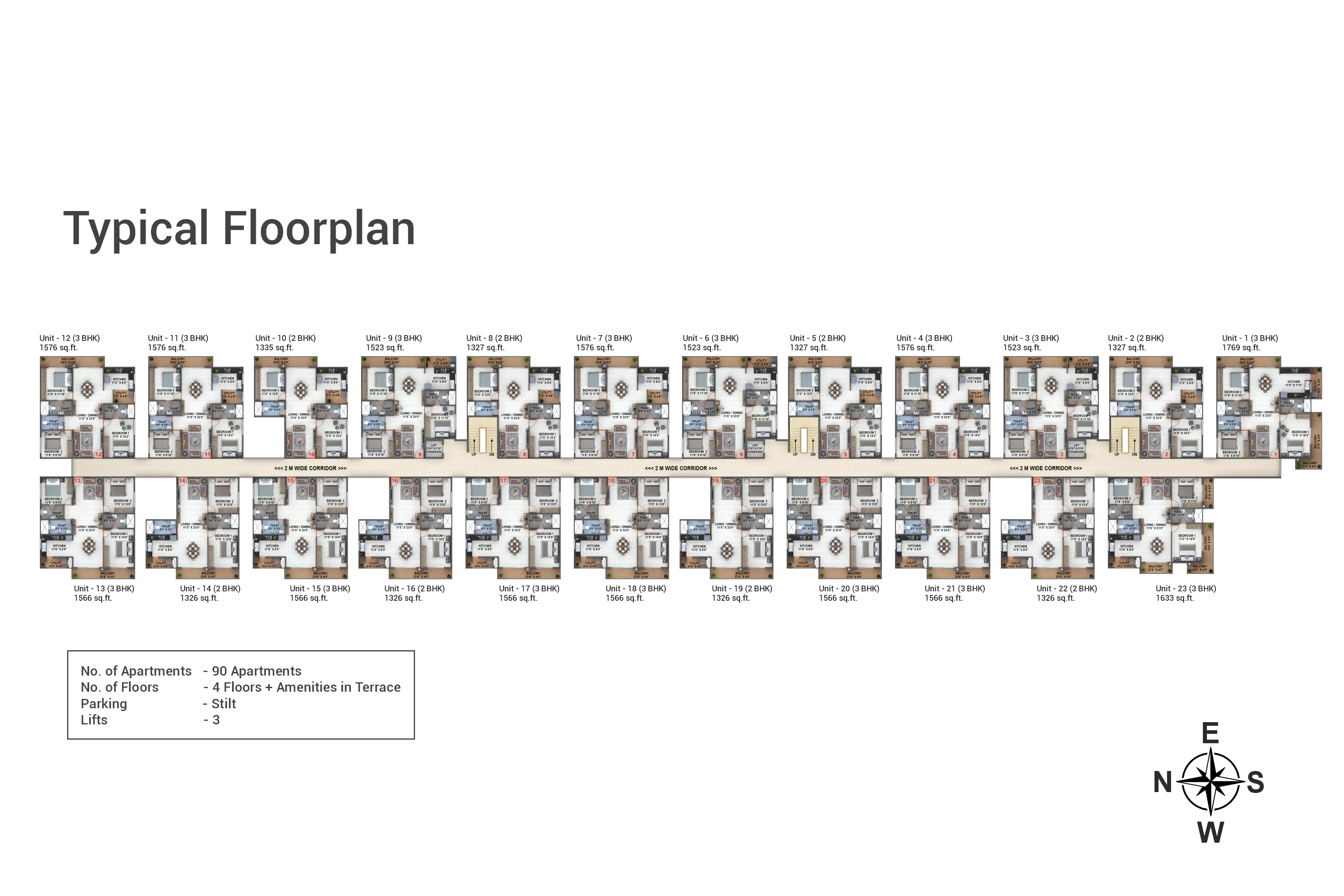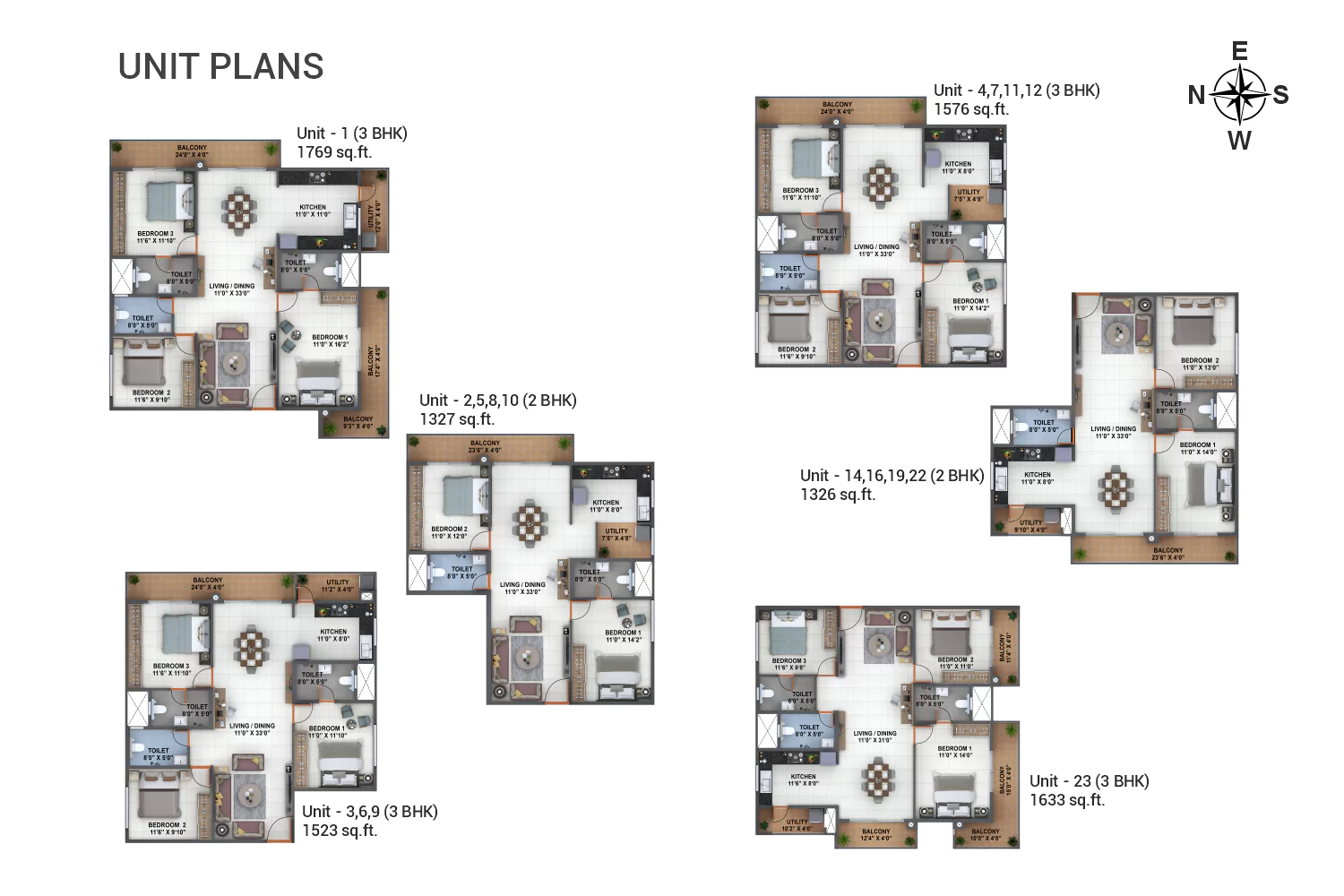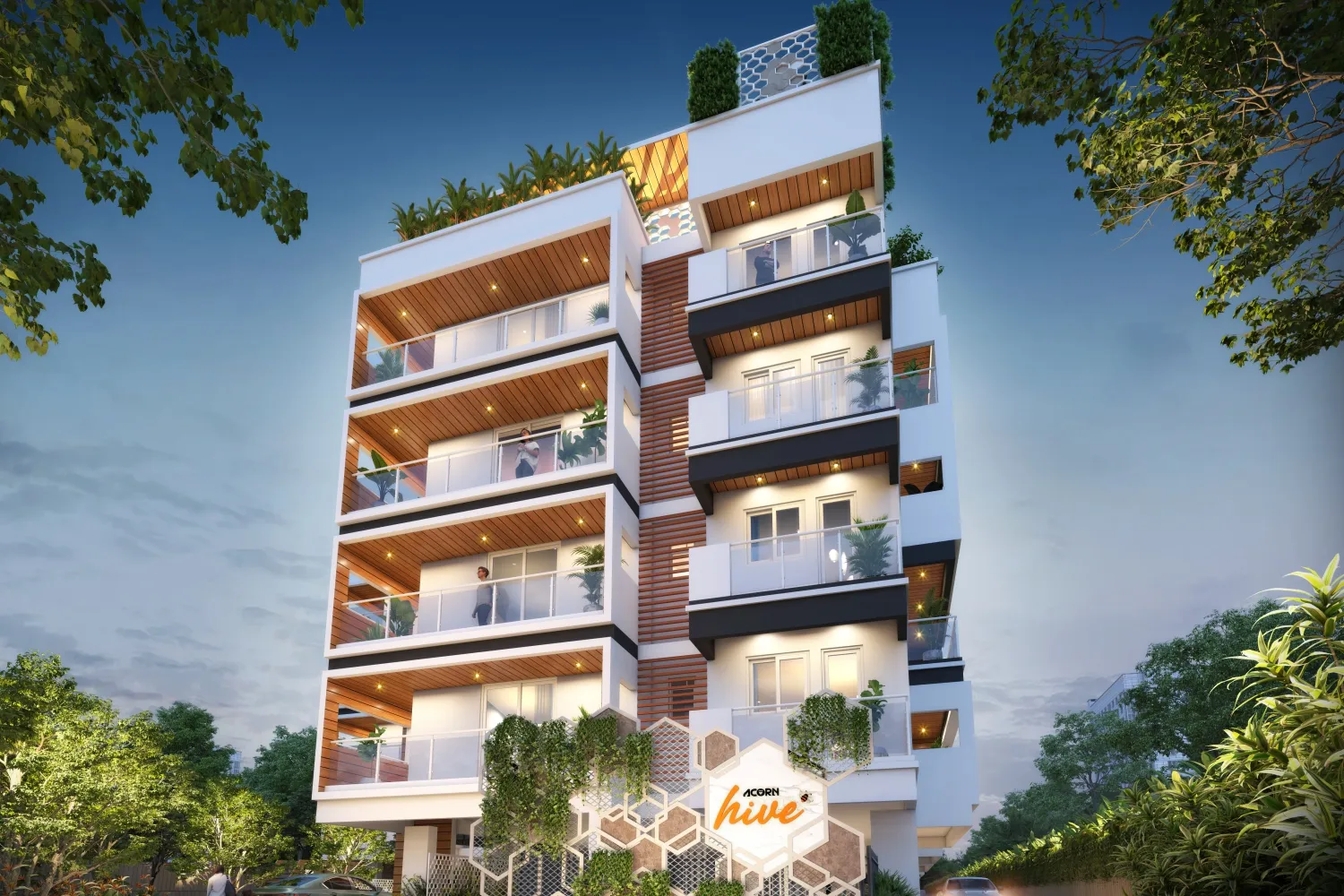About Acorn Hive
A Treasure Hive of Smart Living — Perfectly Yours.
Acorn Hive is crafted for those who seek more from their home—more space, more light, and more life. Spread across 1.17 acres with 90 exclusive 2 & 3 BHK apartments, the project brings together low-density living and villa-like comfort.
At Acorn Hive, every apartment features balconies with glass railings, offering a premium touch and unobstructed views, while the smart layout ensures zero space is wasted. Every home is East or West-facing for maximum natural light, and each detail—from quality fittings to full usage of the terrace space—has been designed to elevate everyday living. From sunrise yoga on the rooftop to sunset views from your terrace, Acorn Hive creates experiences that go beyond four walls. The project has 60% open space, Vastu-compliant, and built using solid block construction to ensure longevity.
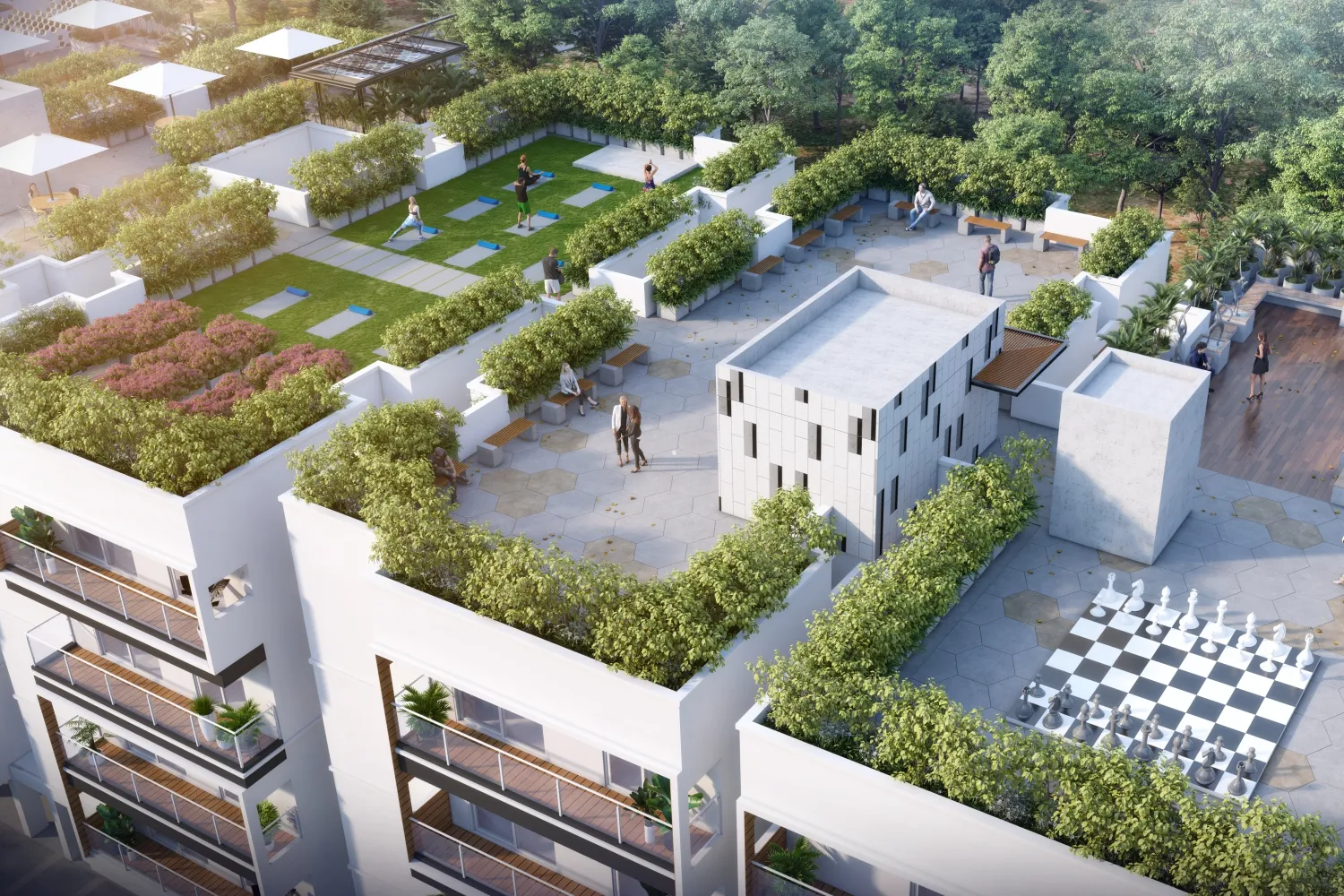
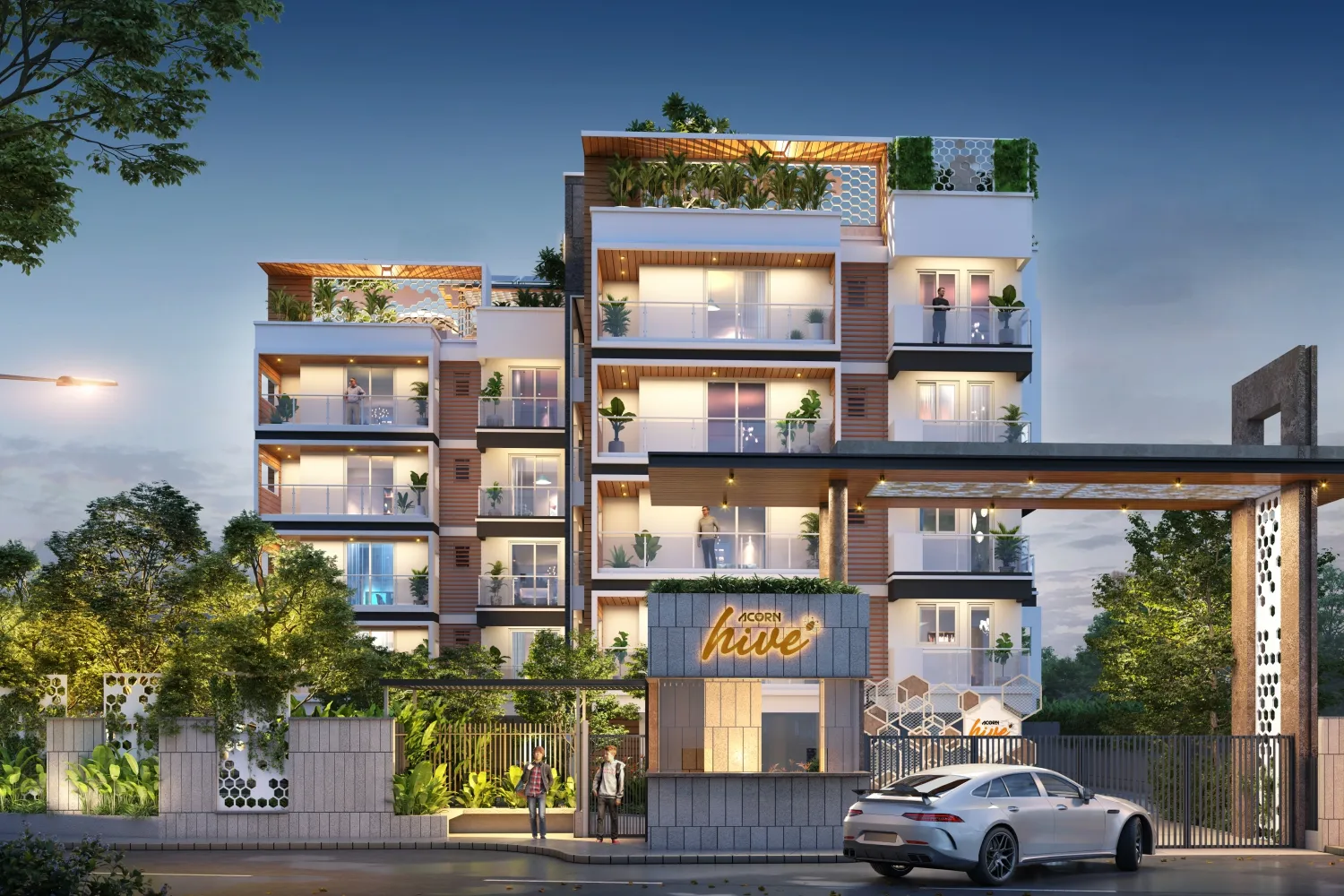
From Golden Mornings to Starry Nights — Every Frame is a View at Acorn Hive
Located in the serene surroundings Near Muthanallur Circle, Off Sarjapur Road, Acorn Hive connects you to everything that matters. Whether it's work hubs like Electronic City or RGA Tech Park, or essential services like schools, hospitals, and supermarkets—everything is just a short drive away. Yet, the calm of this address allows you to enjoy peaceful living, away from the city chaos.
This is a fast-growing neighborhood with high appreciation potential, making it ideal for both homebuyers and investors.
| BHK | Area | Price | Enquire Now |
|---|---|---|---|
| 2 BHK | 1327 Sq.ft. | 95.99 Lakhs* | Enquire Now |
| 3 BHK | 1523 Sq.ft. | 1.09 Crore* | Enquire Now |
| 3 BHK | 1633 Sq.ft. | 1.32 Crore* | Enquire Now |
| 3 BHK | 1769 Sq.ft. | 1.43 Crore* | Enquire Now |
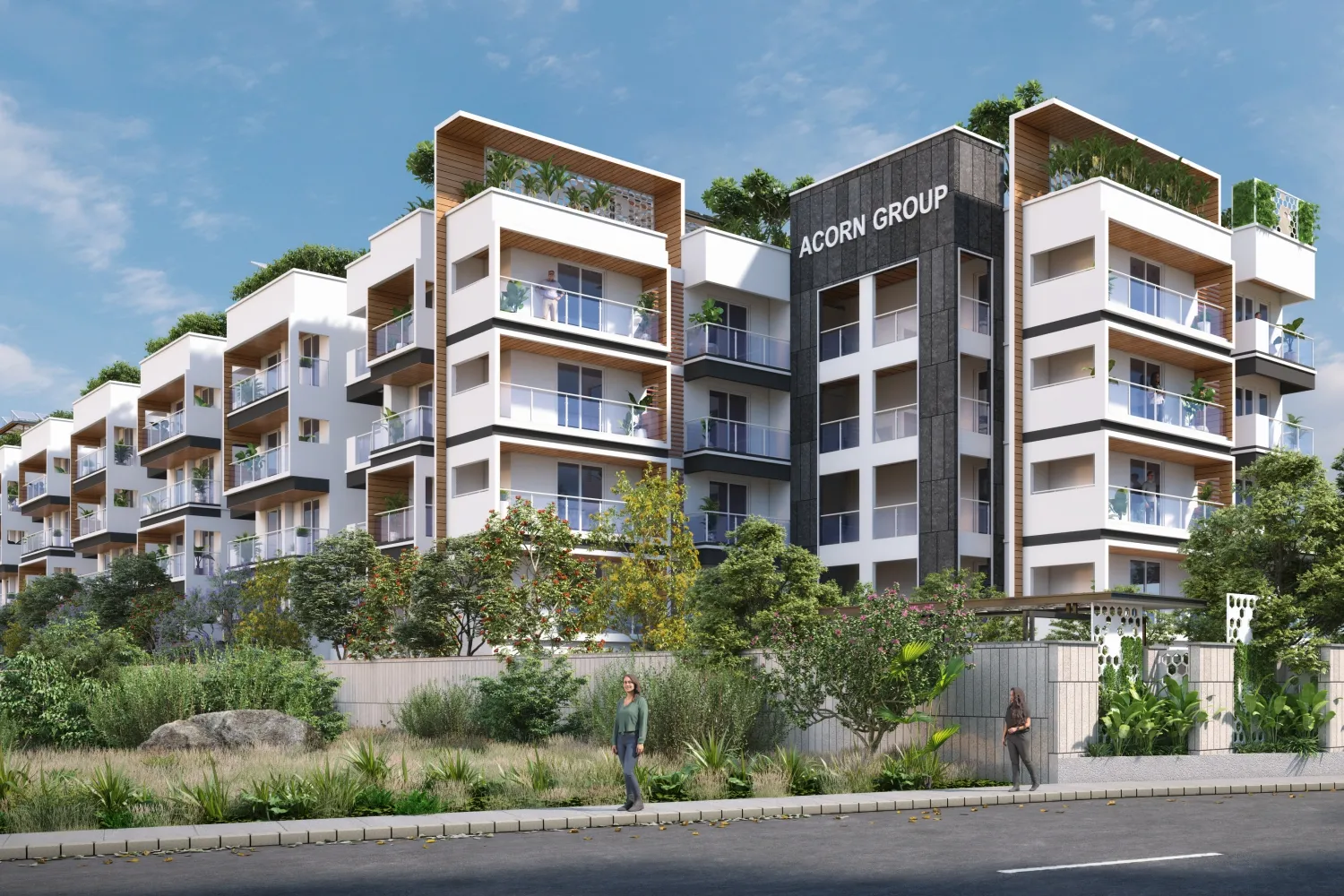
Just 90 units – Low-density, peaceful community
Enjoy privacy and calm in a serene, non-crowded environment.
Villa-styled balconies with glass railings
Open up to style and views with breezy, elegant balconies.
Full utility of rooftop terrace with sunrise & sunset views
Unwind daily with panoramic skyline views from the rooftop.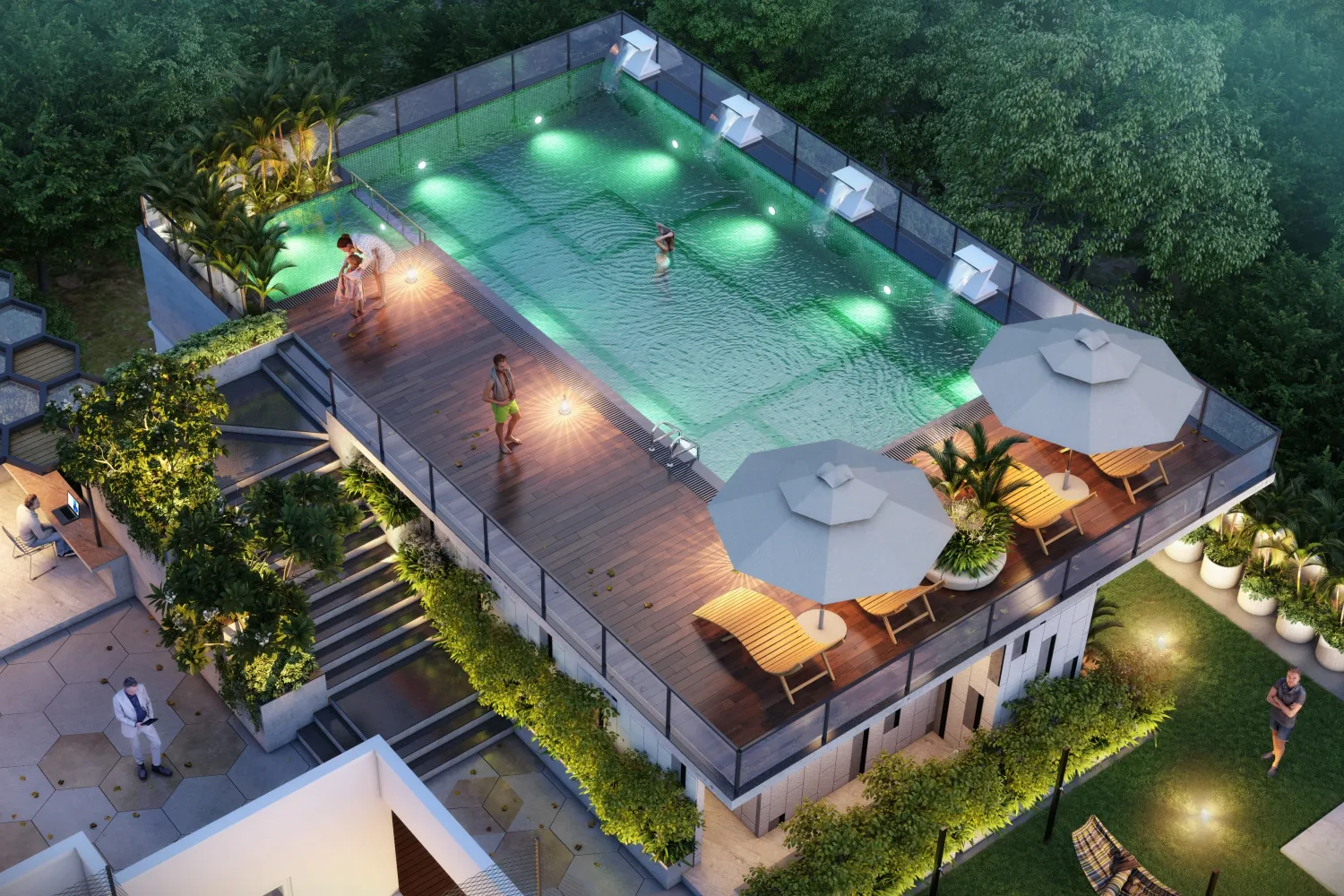
East & West facing apartments | 60% open space
Homes designed for light, ventilation, and energy balance.
10 mins to major IT parks – Wipro, RGA Tech Park, Electronic City
Live close to Bengaluru’s top tech hubs for effortless work-life balance.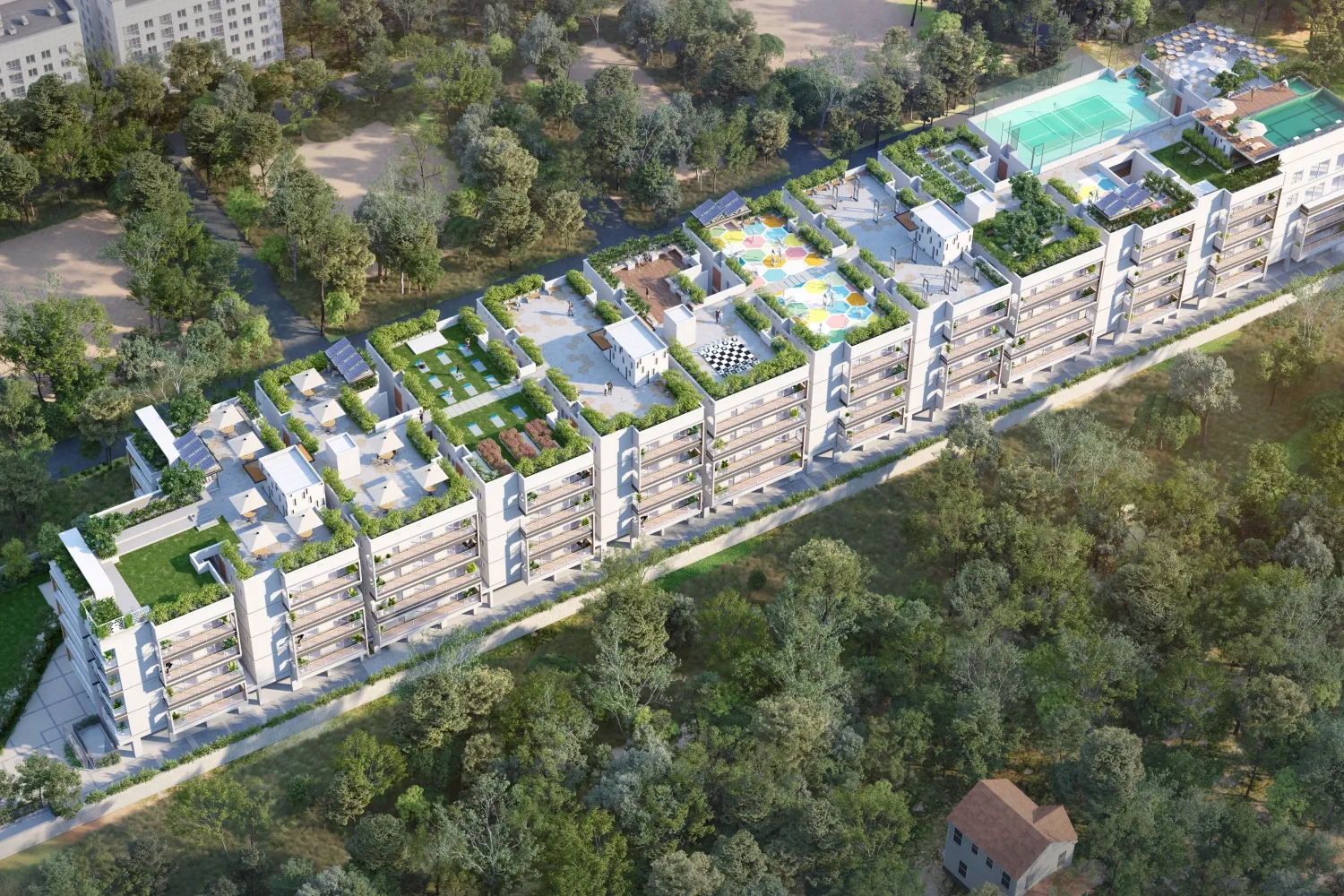
Located in a rapidly developing residential corridor
A smart investment in a fast-growing neighborhood.Just 90 units – Low-density, peaceful community
Enjoy privacy and calm in a serene, non-crowded environment.Villa-styled balconies with glass railings
Open up to style and views with breezy, elegant balconies.Full utility of rooftop terrace with sunrise & sunset views
Unwind daily with panoramic skyline views from the rooftop.East & West facing apartments | 60% open space
Homes designed for light, ventilation, and energy balance.10 mins to major IT parks – Wipro, RGA Tech Park, Electronic City
Live close to Bengaluru’s top tech hubs for effortless work-life balance.Located in a rapidly developing residential corridor
A smart investment in a fast-growing neighborhood.Amenities
Gallery
Specifications
- RCC framework structure.
- External walls with 6” solid blocks.
- Internal walls with 4” solid blocks.
- Interiors: Asian or equivalent acrylic emulsion.
- Exteriors: Emulsion paint.
- Vitrified tiles: 800mm x 800mm for living, dining, bedrooms and kitchen.
- Internal staircase, common areas will be provided with 600 x 600 vitrified tiles.
- 600 x 600 anti-skid vitrified tiles for balcony and utilities.
- Ceramic tiles dado Up to 7’ height (Exxaro or Equivalent 600 x 600).
- Good quality sanitary ware Hindware/Equivalent.
- C.P. Fittings of Jaguar/Equivalent.
- Raised cooking platform of 20mm thickness with Hassan Green/Black granite slab.
- Ceramic tiles dado up to 4’ above the platform.
- Concealed electrical wiring with multi strand insulated copper wires.
- Circuit breakers for safety and secant points for power and lighting.
- Switches are of Anchor/Roma or equivalent.
- Fully automatic lifts of 13 passenger’s stretchers friendly of OTIS / equivalent make.
- 2BHK- 0.75 KW & 3BHK- 1KW (100% Power back up for common areas and all lifts.
- Borewell water through underground/overhead tanks of suitable capacity will be provided.
- All frames are engineered wood frames with company moulded laminated doors.
- UPVC Windows sliding shutters with mosquito mesh.
- Round the clock security system with surveillance camera at the main gate.
- Provision for internet & DTH.
Location Highlights
- Spandana Hospitals - 20 Mins
- Manipal Hospital - 25 mins
- Oakridge International School - 15 mins
- Indus International School - 25 mins
- Wipro - 15 mins
- Prestige City - 20 mins
- Chandapura - 20 mins
- Electronic City - 25 mins
- Azim Premji University - 25 mins
- Dommasandra Metro Station (Upcoming) - 10 mins
- Bommasandra Metro Station - 20 mins

